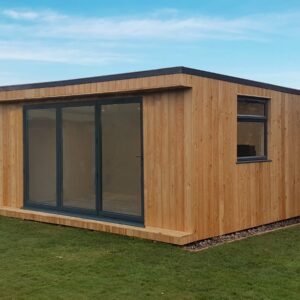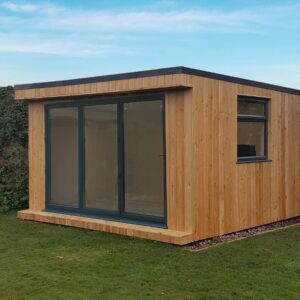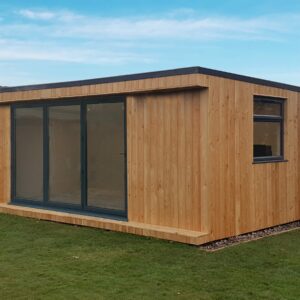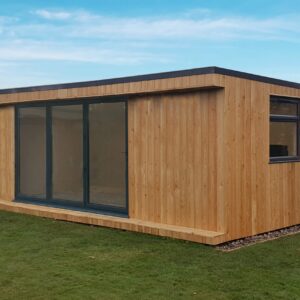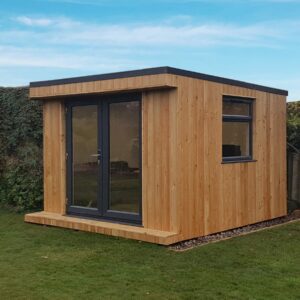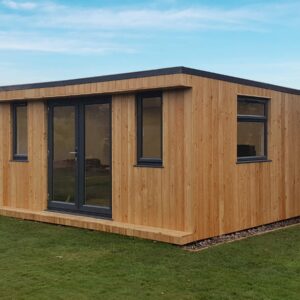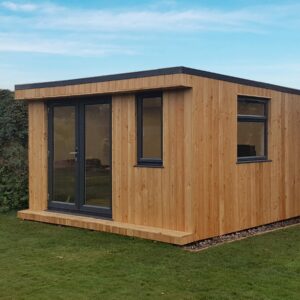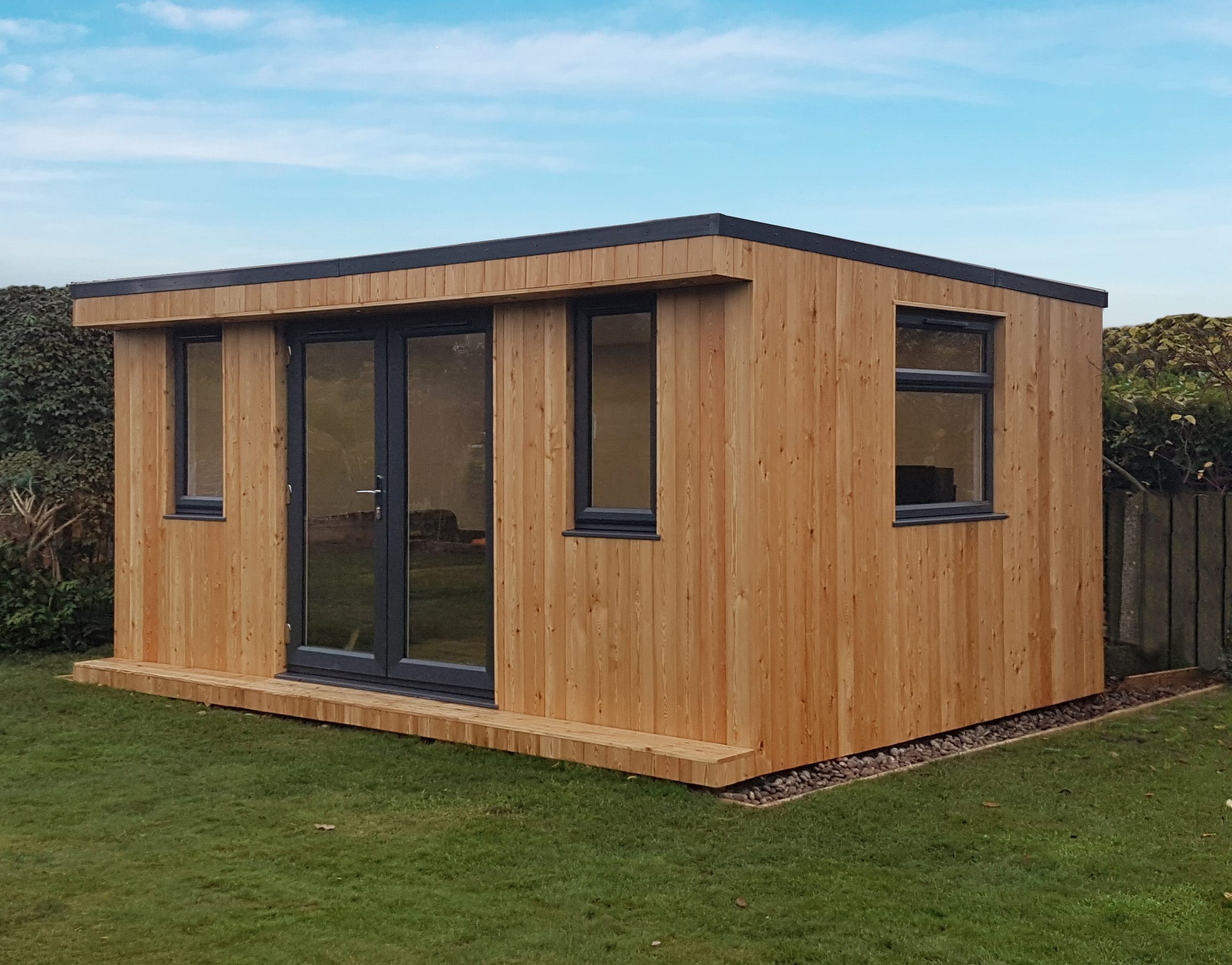Download a set of plans
Building a Garden Room is easier If you have a set of plans to follow.
Garden Room plans contain:
- Detailed construction plans
- List of all materials
- Material quantities and price
- Links to purchase each item online
Download your Garden Room plans today and start building your dream Insulated Garden Room!
Step-by-step guide
Follow our page-by-page guide to build each section of the Garden Room
Garden Room cost
Our Garden Room plans include a full breakdown of the cost of building your garden room
Itemised materials list
A fully itemised materials list is included, so you don’t make a mistake when ordering materials
Garden Rooms with Bi-Fold Doors
Plans to Download
Garden room plans with Bi-fold doors, The Bi-fold doors create a large opening, perfect for a Garden room or office.
These are ideal for “working from home” or family space in the garden.
Garden Rooms with French Doors
Plans to Download
Garden room plans with French doors are more budget-friendly.
The French doors are much cheaper than Bi-folds and do not require a steel lintel above the doors.
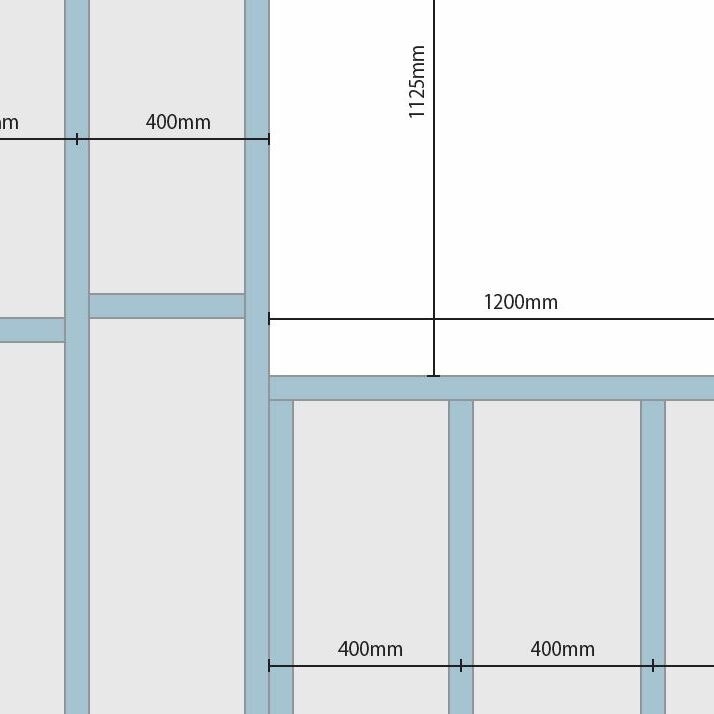

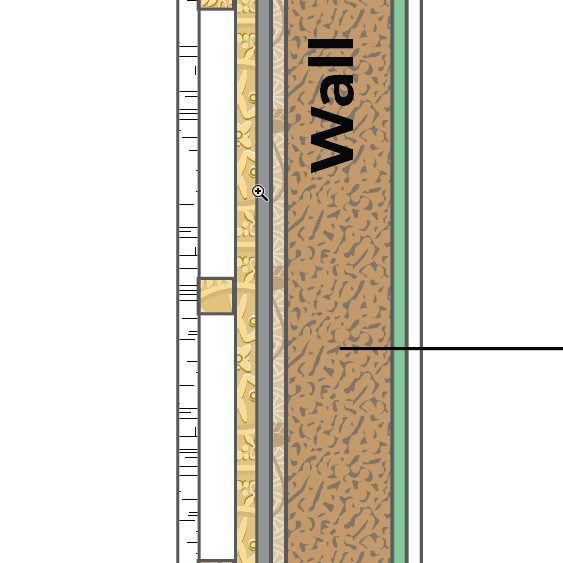

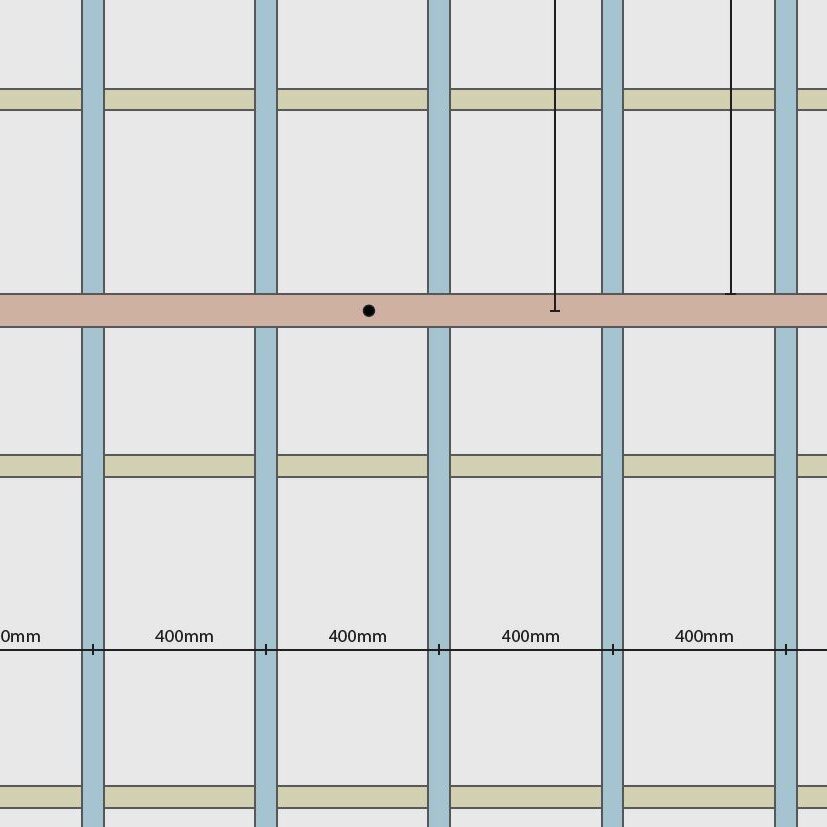

Design, planning and pricing
Designing and planning your Garden room can be very time-consuming……
Our Garden room plans are designed for people who are looking to build a timber frame garden room using raw materials. This does require a small amount of construction skill and experience.
Drawing your own plans, working out the measurements, materials required, how much the project is going to cost, and finding the best place to purchase each item can be a headache. The smallest mistake could be costly, luckily, we have done all of the work for you.
Download a set of plans today and build your own Insulated garden Room.

