Description
Garden Room Plans:
Size:
4.8m width
3m depth
2.4m height
Style:
Garden room with bifold doors
The Garden Room plans contain:
- Detailed plans
- List of all materials required
- Material quantity and price guide
- Links to each item online
Working out the number of materials required, how much the project is going to cost, and finding the best place to purchase each item can be a headache.
The smallest mistake could be costly, luckily, we have done all of the work for you. We are sure you won’t regret using them.
Each set of Garden room plans contains detailed drawings, an item price list, and links to the products.
Plans contain 1 side wall without a window, and 1 side wall containing a 1200 x 1200 window, you can easily adapt this to fit a window of any size and position you require.
The front wall contains 3M Wide Bifold doors.
Details of a similar Garden room project can be found here: Garden Room Project
please note:
These plans may not comply with building regulations in your location. If you require building regulation compliant plans, please consult a qualified architect.
The plans are for the building structure and do not include the foundations. The choice of groundworks (concrete base, ground screws, ground rods, etc.) will depend on your own circumstances.
These plans are digital download only, physical hard copies are not currently available.

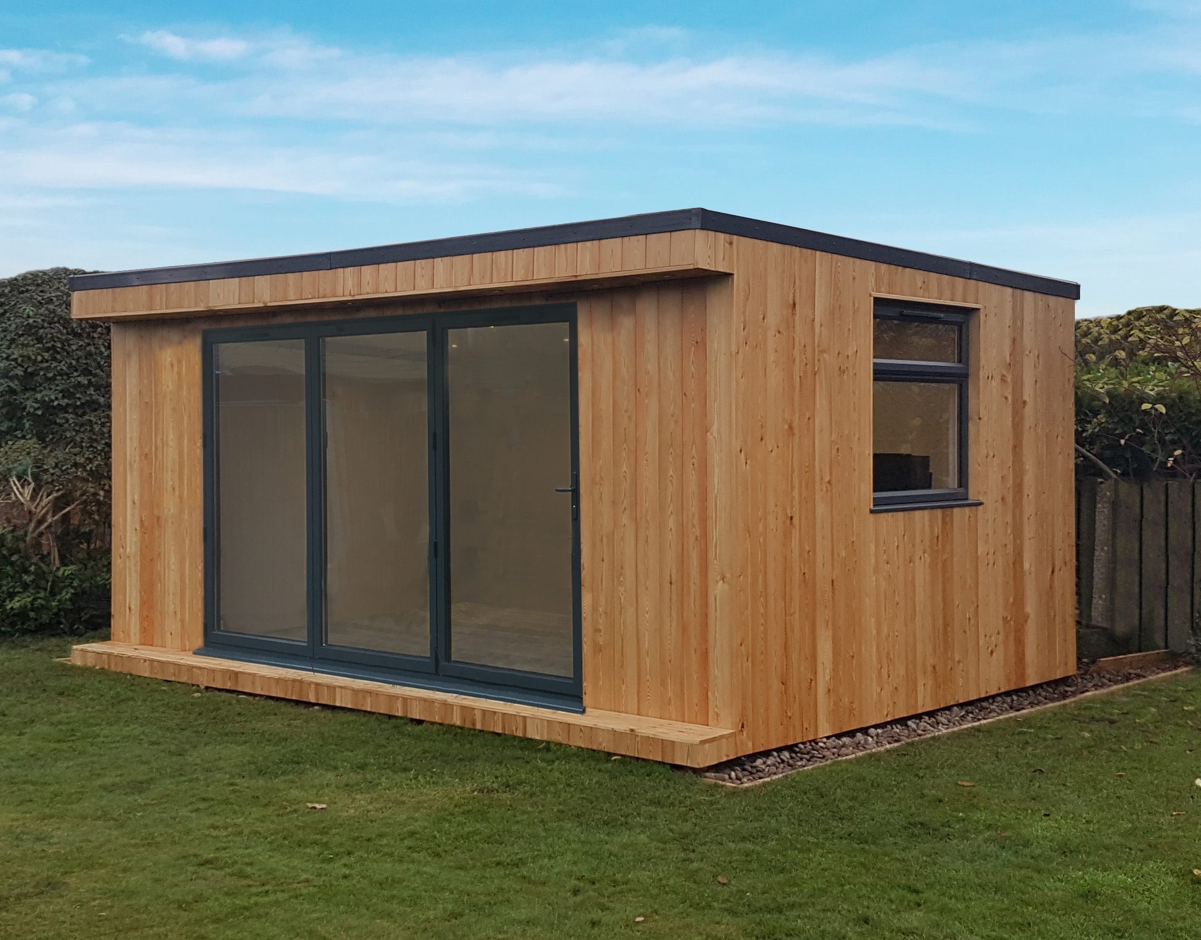
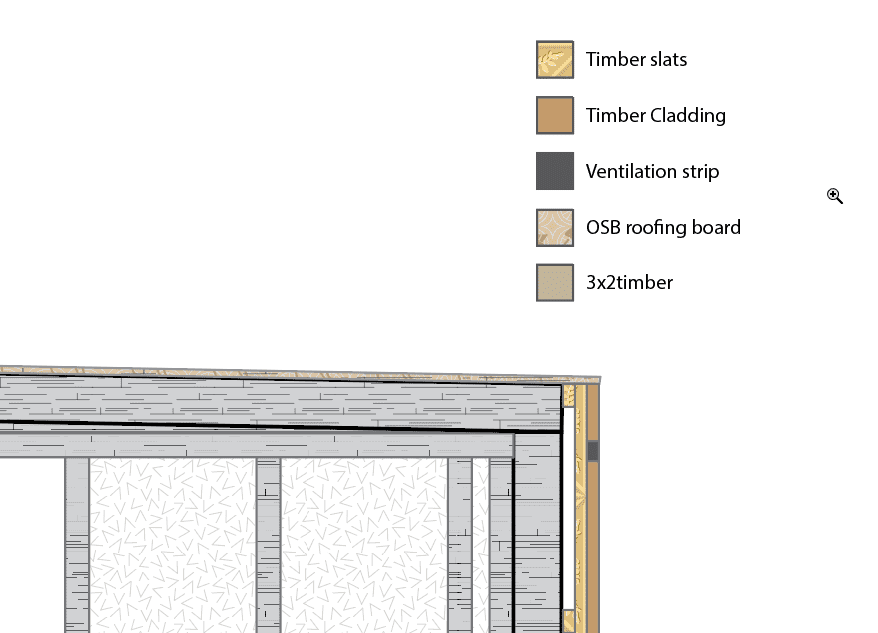
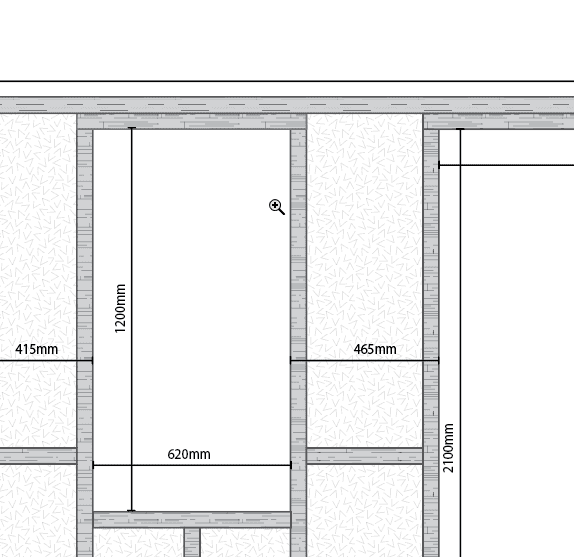
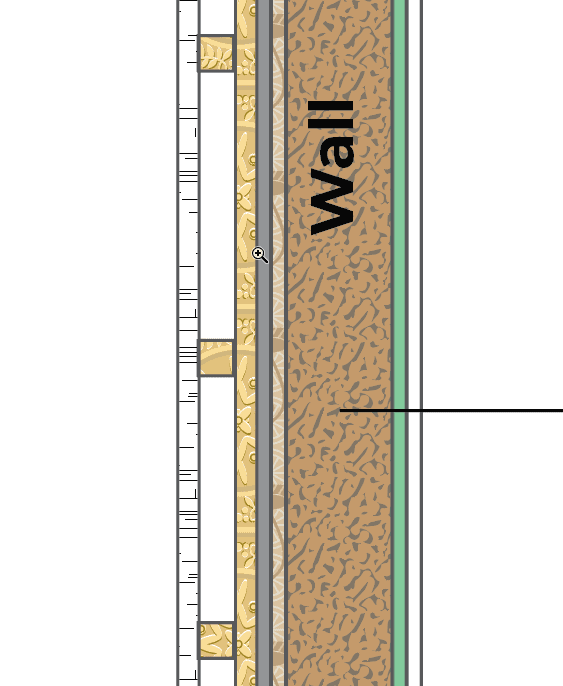
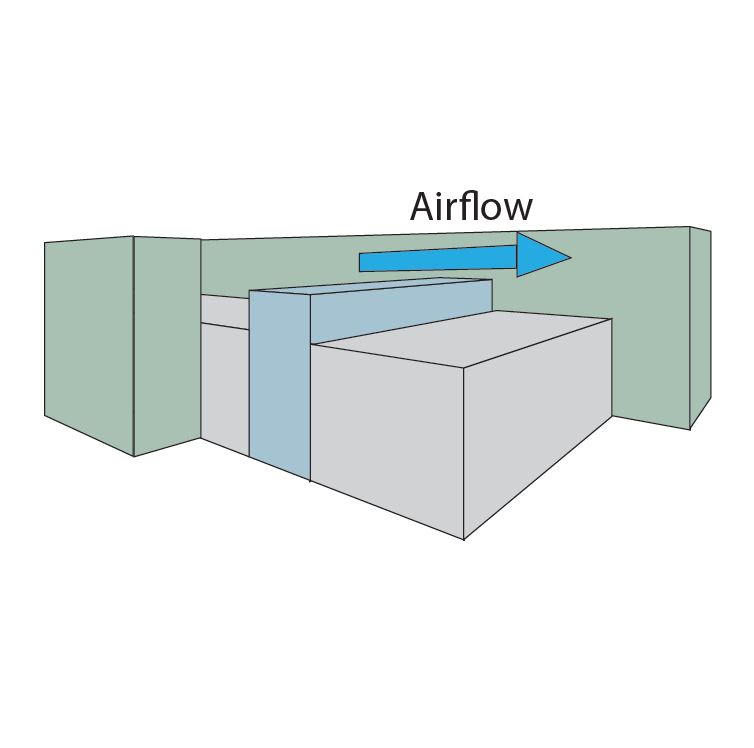
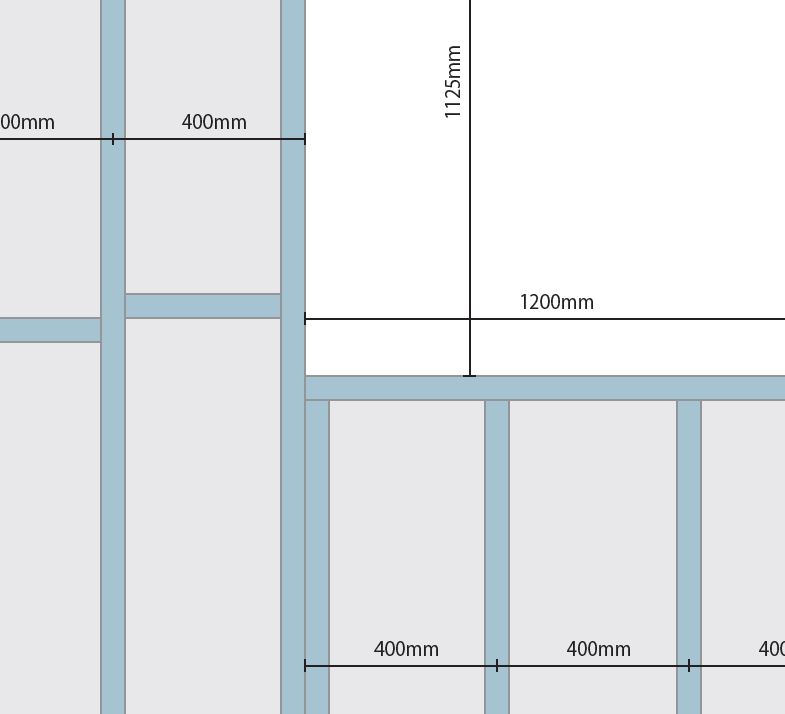
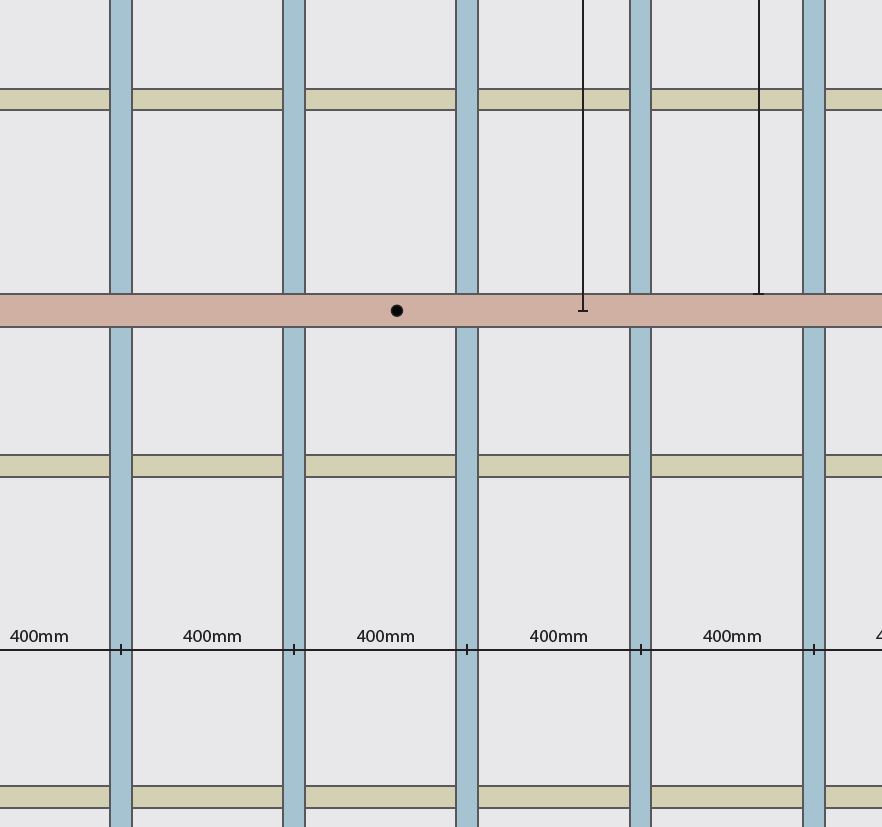
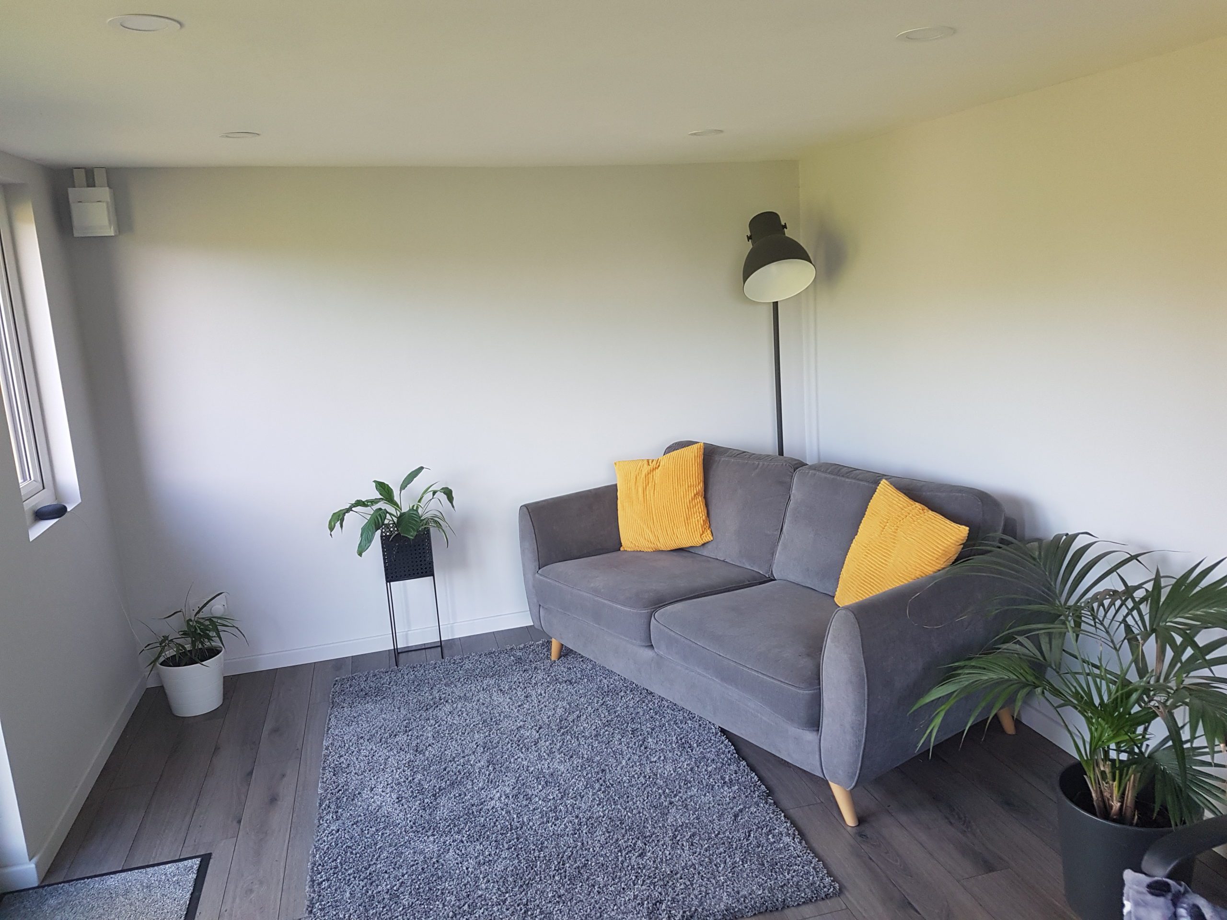
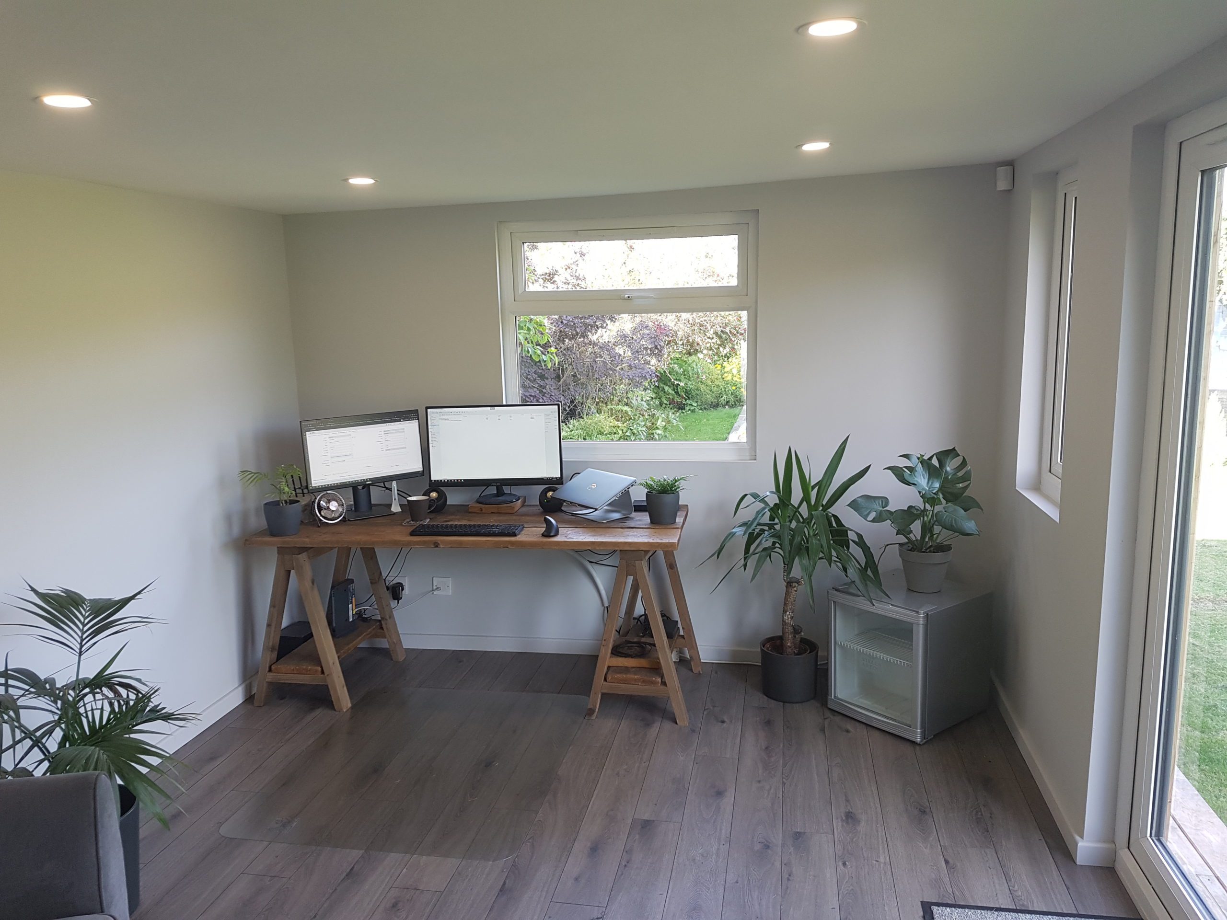
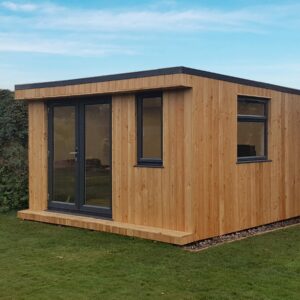
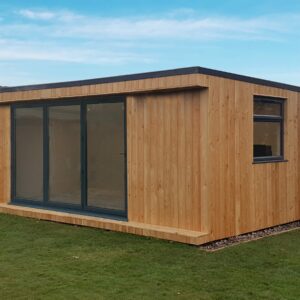
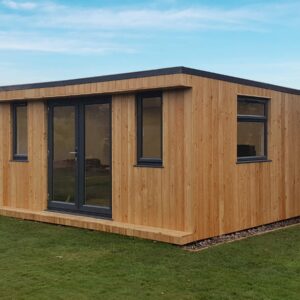
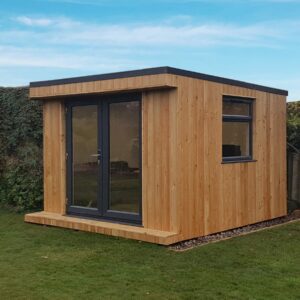
Reviews
There are no reviews yet.