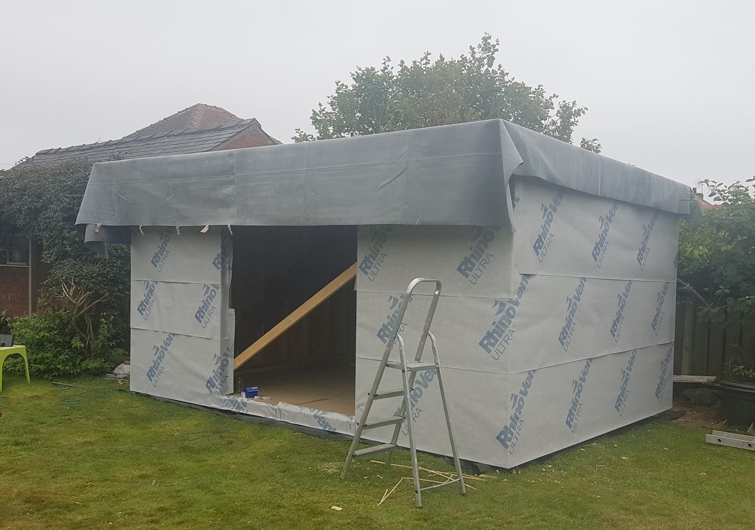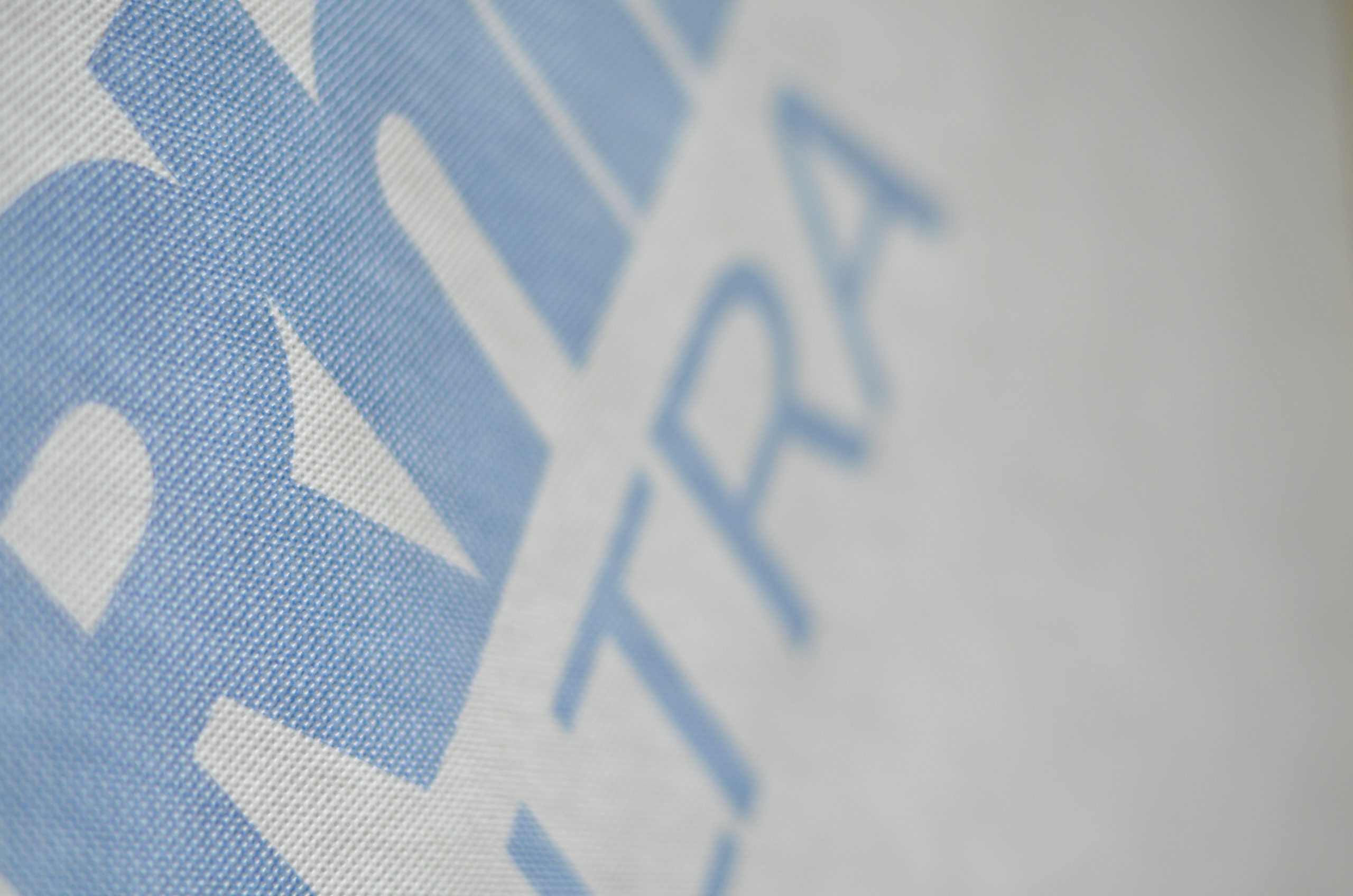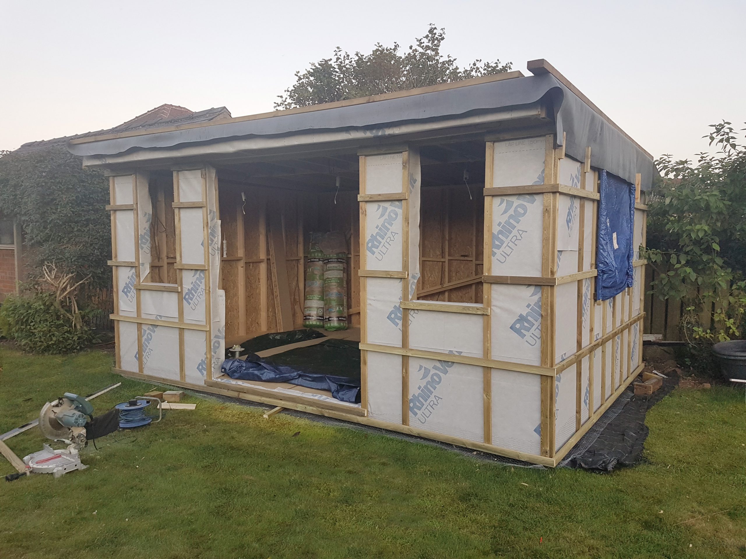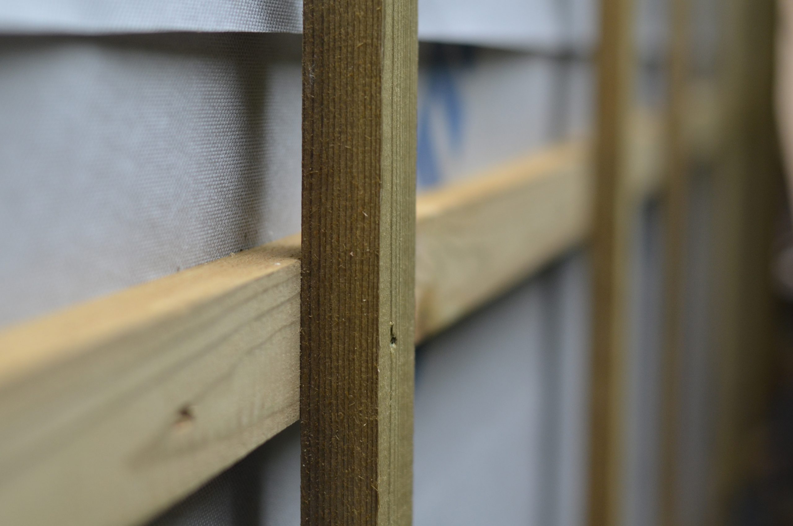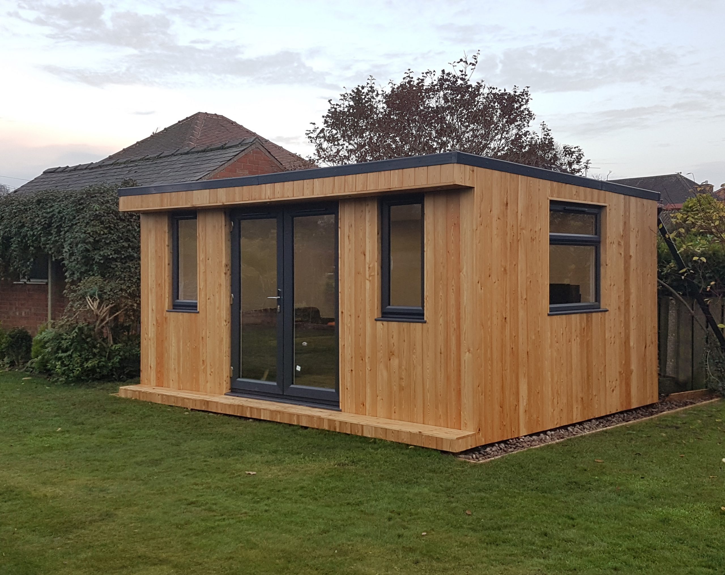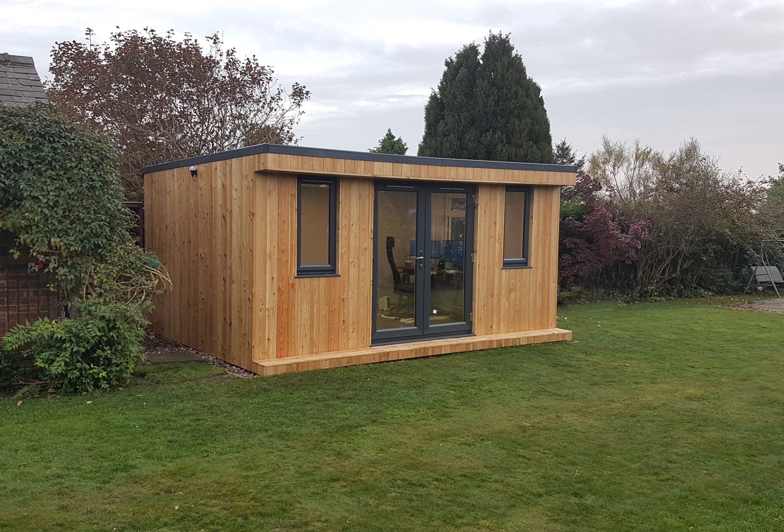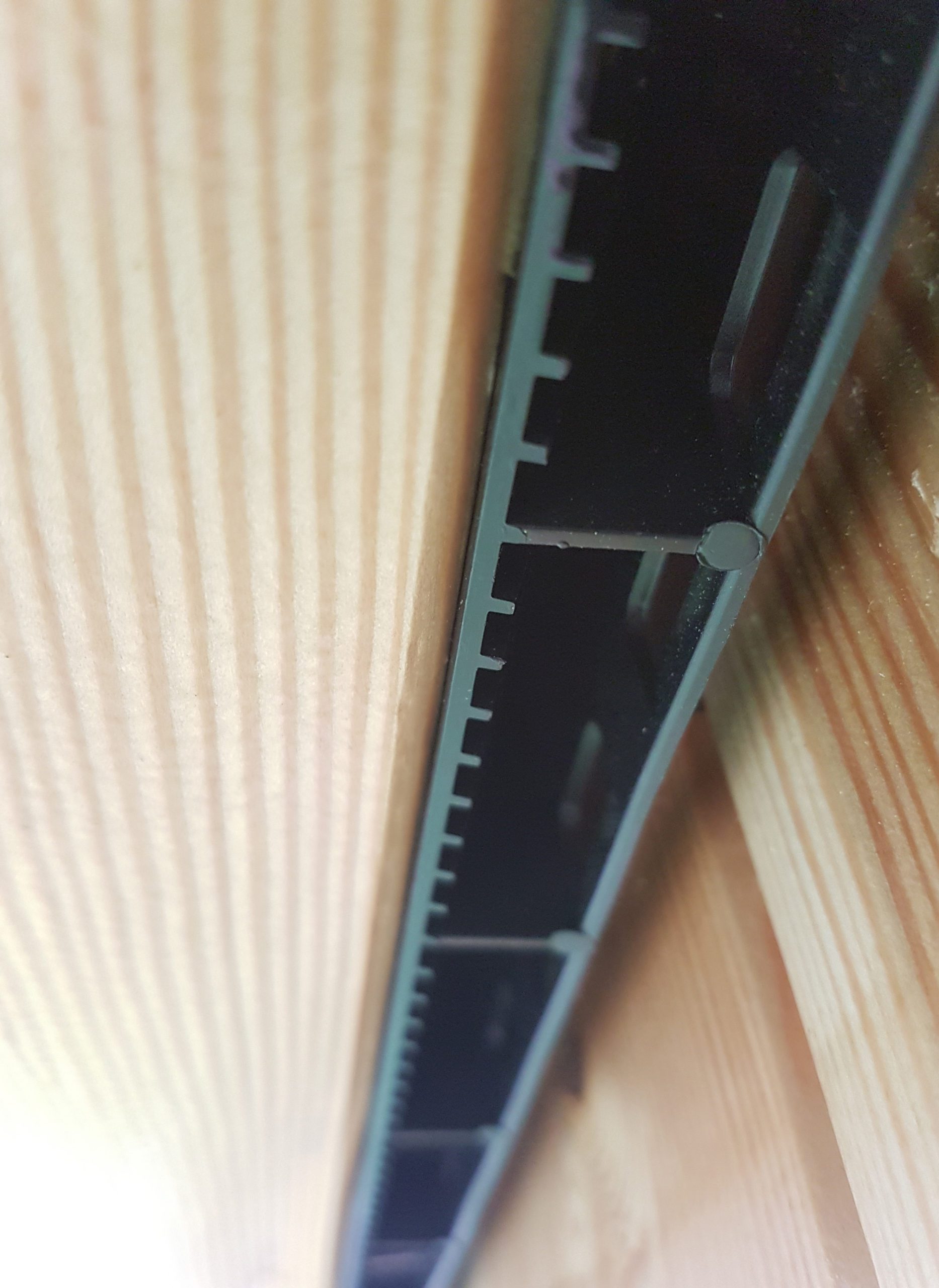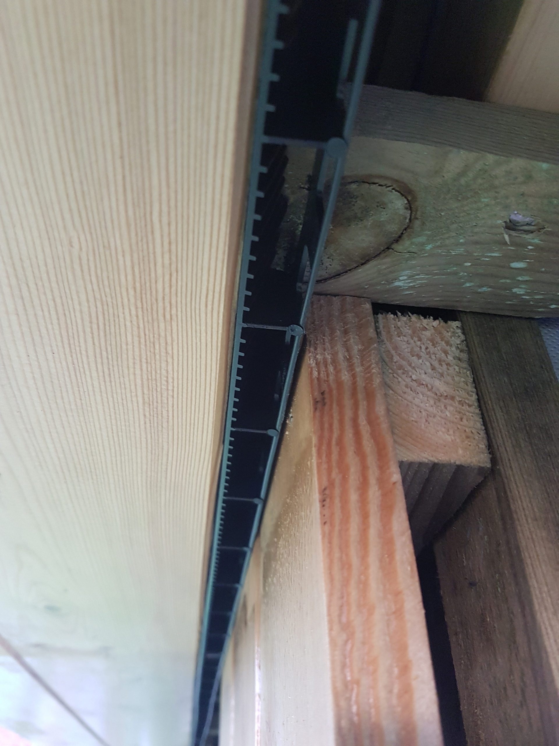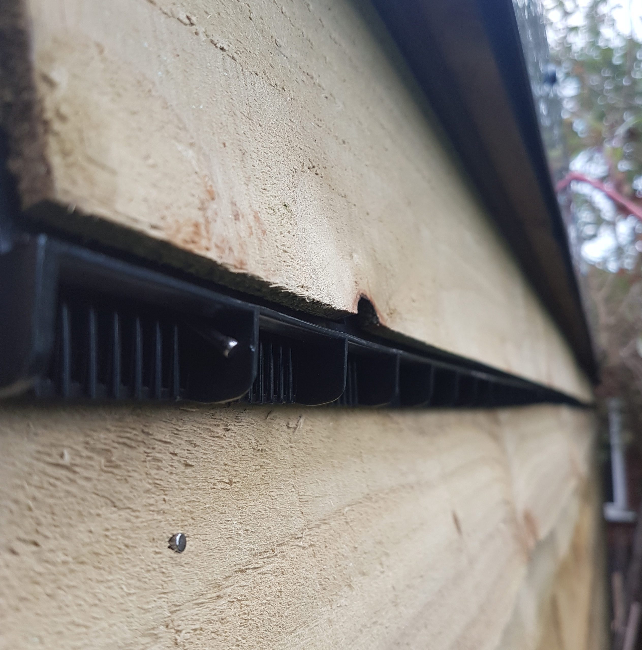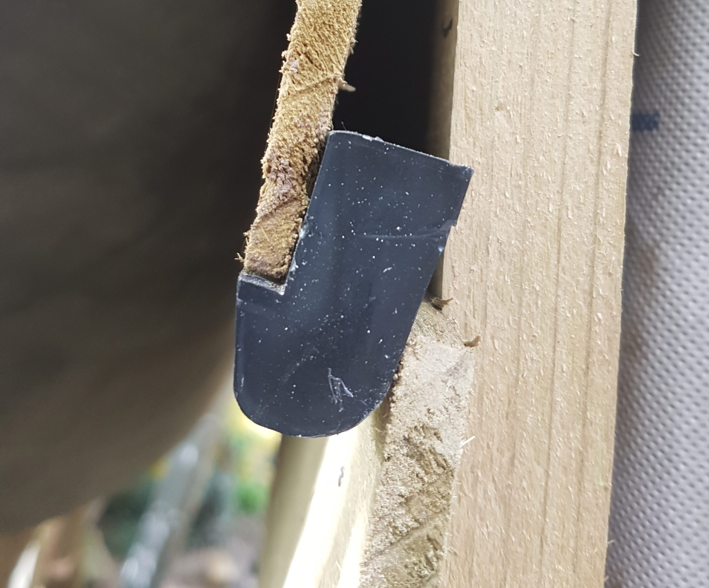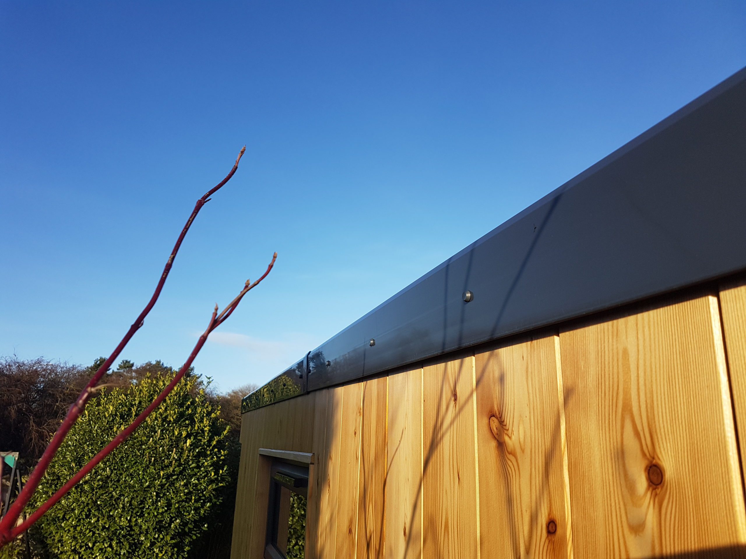Breathable Membrane and Cladding
The Garden Room Exterior is wrapped in a Breathable membrane to keep it weatherproof.
2 layers of 2×1″ battens create a frame for the cladding to attach to, whilst also allowing air flow between the cladding and the Garden room structure.
Breathable Membrane
The garden room exterior is wrapped in a breathable membrane to make it water-tight whilst allowing the wood to breathe.
A breathable membrane (roofing membrane) wraps the Garden Room exterior and allows the structure to breathe, whilst stopping moisture from the exterior back into the building.
Start from the bottom and work up. Overlap each layer by the amount shown on the breathable membrane. staple into position with a staple gun.
Breathable Membrane in a Garden Room
A breathable membrane is essential for your Garden Room. this is because….
Battens
2×1″ pressure treated Lats provide a framework to attach the exterior cladding to.
With Vertical cladding, you will need to double batten the building using 2×1″ pressure-treated Lats for better airflow.
Firstly vertical battens are added and nailed through to the internal framework, then horizontal battens on top, the horizontal batten will take the fixings of the vertical cladding and allow good airflow behind the cladding.
Horizontal cladding requires only 1 layer of vertical battens as the air can still flow up from the base and under the cladding.
Exterior Cladding
Larch cladding wraps the whole building and is treated with 2 coats of Osmo UV protection oil. This keeps the colourful appearance of the timber and limits the greying of the timber caused by UV exposure.
Stainless steel fixings MUST be used because even galvanized nails will eventually react with the timber and leave black stains down the wood.
Nail the cladding diagonally through the tongue for a concealed fixing, however, cladding over 100mm in width will require 2 fixings across the width of the cladding.
Use our cladding calculator to work out how much cladding you need.
The Larch Cladding can also be used to make the reveals on the windows and doors.
Roof Ventilation
Ventilation strips can be inserted between the cladding on the front over hang and between the feather edge cladding at the rear.
The rear of the roof frame must contain holes to allow continuous ventilation from front to back
Rubber Roof
The rubber roof is laid out flat and glued into place by covering the whole roof area with the adhesive. then the outer perimeter is secured with a strong bond adhesive.
The roof is finished with UPVC edging strips on the front and sides, a smaller strip fits on the rear to allow the rainwater to drain away into a UPVC gutter which takes the water away from the Garden room structure.
Next…

