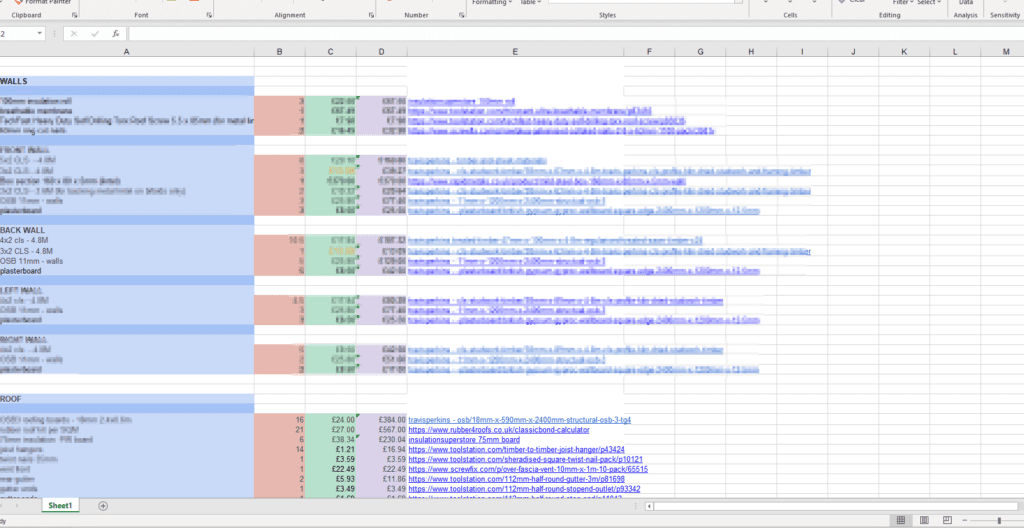Garden Room Cost Calculator
Are you trying to calculate the cost of building your own Garden Room? You have come to the right place!
Calculate your Garden Room materials
How much insulation, plasterboard, and Cladding do you need to build your garden room? working out the cost of a garden room can be tricky.
luckily, We have developed this “Garden room cost” calculator to help you budget and plan your Garden Room, by calculating these materials for you.
Using some basic dimensions, you can calculate how much insulation, plasterboard, flooring, and Cladding you will need when building your garden room.
Height, Width, and Depth are required to calculate, the others are optional but filling them in increases the accuracy.
Remember to add at least 10% extra for wastage!
Garden Room Dimensions
Height
mmWidth
mmDepth
mmFront canopy depth
mmCladding board width
mmWill the rear wall be clad?
Door dimensions
Height
mmWidth
mmWindow dimensions
Window 1
Height
mmWidth
mmWindow 2
Height
mmWidth
mmWindow 3
Height
mmWidth
mmResults
Cladding
Total area
Linear metres
Plasterboard
Total area
Plasterboard (2.4m x 1.2m)
Flooring
Total area
Insulation
Floor
Total area
Insulation (2.4m x 1.2m)
Walls
Total area
Insulation (2.4m x 1.2m)
Roof
Total area
Insulation (2.4m x 1.2m)
Cost of building a garden room?
Need to know the exact cost of building a garden room?
Download a full materials and price list, with links to all of the items online, included with our Garden Room build packs.

How the results are calculated?
Cladding
The total area is the area to be covered, the linear metres require the width of your cladding board.
the length of the cladding board you order affects how much wastage you need to add on, for vertical cladding, the length of the cladding should be the same or larger than your garden room height to avoid joins. and minimize wastage
You may also need extra cladding for window and door reveals
Will the rear wall be clad? we ask this question because the rear wall is often unseen and therefore covered in a cheaper material to keep costs down. By selecting “no” the rear wall is not calculated
Plasterboard
The plasterboard is calculated with the assumption that the internal height of the room is NOT higher than 2.4 metres (the size of 1 plasterboard),
Flooring
This is the total area of the floor, you will need to add around 10% for cuts and wastage when installing laminate flooring or something similar.
Insulation
This total area is the area between each stud or rafter, assuming a gap of 350 mm-400 mm between studs.
The floor, walls, and roof calculations are given separately because a different insulation thickness or material is often used
